
PUBLICATIONS
Livres
![]() Guide
à l'utilisation de l'éclairage artificiel en complément
à l'éclairage naturel
Guide
à l'utilisation de l'éclairage artificiel en complément
à l'éclairage naturel
![]() L'éclairage
naturel des bâtiments
L'éclairage
naturel des bâtiments
![]() Guide
de l'architecture bioclimatique, cours fondamental : Tome 5
Guide
de l'architecture bioclimatique, cours fondamental : Tome 5
![]() Guide
d'aide à la construction de modèles réduits
Guide
d'aide à la construction de modèles réduits
Didacticiels
![]() Didacticiel Velux Daylight Visualizer
Didacticiel Velux Daylight Visualizer
![]() Didacticiel DIALux
Didacticiel DIALux
![]() Didacticiel 3ds Max Design
Didacticiel 3ds Max Design
![]() Didacticiel Su2ds
Didacticiel Su2ds
Thèse de doctorat
![]() Création
d'un outil d'aide au choix optimisé du vitrage
Création
d'un outil d'aide au choix optimisé du vitrage
![]() Daylighting design strategies for visual comfort in Chilean classrooms
Daylighting design strategies for visual comfort in Chilean classrooms
![]() Influence of presentation modes on visual perceptions of daylit spaces
Influence of presentation modes on visual perceptions of daylit spaces
Articles publié dans des revues internationales (auteur ou co-auteur)
![]() Global
energy savings in office buildings (Energy and Buildings - 2002).
Global
energy savings in office buildings (Energy and Buildings - 2002).
![]() Design
of a new single-patch sky and sun simulator (Lighting Research and Technology
- 2006).
Design
of a new single-patch sky and sun simulator (Lighting Research and Technology
- 2006).
![]() A
Guide for Building Daylight Scale Models (Architectural Science Review -
2007).
A
Guide for Building Daylight Scale Models (Architectural Science Review -
2007).
![]() Lighting
energy savings in offices using different control systems and their real consumption
(Energy and Buildings - 2008).
Lighting
energy savings in offices using different control systems and their real consumption
(Energy and Buildings - 2008).
![]() Validation
of the Belgian single-patch sky and sun simulator (Building and Environment
- 2008).
Validation
of the Belgian single-patch sky and sun simulator (Building and Environment
- 2008).
![]() Photometry
and colorimetry characterisation of materials in daylighting evaluation tools
(Building and Environment - 2008).
Photometry
and colorimetry characterisation of materials in daylighting evaluation tools
(Building and Environment - 2008).
![]() Graphical representation of climate-based daylight performance to support architectural design (Leukos - 2008).
Graphical representation of climate-based daylight performance to support architectural design (Leukos - 2008).
![]() An intuitive daylighting performance analysis and optimization approach (Building Research and Information - 2008).
An intuitive daylighting performance analysis and optimization approach (Building Research and Information - 2008).
Articles présentés à des conférences (auteur ou co-auteur)
![]() Parameters
and criteria for the choice of glazing in office buildings (ASHRAE 2001)
Parameters
and criteria for the choice of glazing in office buildings (ASHRAE 2001)
![]() The
new Belgian single-patch sky and sun simulator and its validation (Lux Europa
2005)
The
new Belgian single-patch sky and sun simulator and its validation (Lux Europa
2005)
![]() A
guide for the building of daylight scale models (PLEA 2006)
A
guide for the building of daylight scale models (PLEA 2006)
![]() A
web tool for the choice of daylight scale model materials (PLEA 2006)
A
web tool for the choice of daylight scale model materials (PLEA 2006)
![]() Graphical display for annual climate-based daylight simulation (eSim 2008)
Graphical display for annual climate-based daylight simulation (eSim 2008)
![]() Application of the Lightsolve methodology for the pre-design of the new Belgian VELUX headquarters (BPS 2008)
Application of the Lightsolve methodology for the pre-design of the new Belgian VELUX headquarters (BPS 2008)
![]() The use of energy efficient lighting in dwellings Challenges and potentials (BPS 2008)
The use of energy efficient lighting in dwellings Challenges and potentials (BPS 2008)
![]() Informing daylighting design with the Lightsolve approach: why and how (PLEA2008)
Informing daylighting design with the Lightsolve approach: why and how (PLEA2008)
![]() Lighting efficiency in dwellings: a case study (EEDAL2009)
Lighting efficiency in dwellings: a case study (EEDAL2009)
Livres
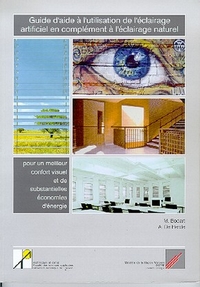
|
En Belgique, plus d'un tiers de l'énergie totale
consommée dans les immeubles de bureaux sert à l'éclairage. Ce guide est disponible auprès de la Région wallonne
|
![]()
|
|
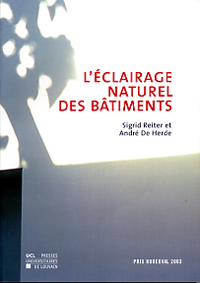 |
Le livre L'éclairage naturel des bâtiments tente de fonder concrètement l'essence de l'interaction entre la lumière naturelle et l'architecture. L'objectif de ce manuel est de donner aux architectes la méthodologie et les moyens pratiques qui leur permettent de créer des ambiances lumineuses génératrices de confort pour les occupants ainsi que d'évaluer précisément les performances de leurs projets d'éclairage dans un souci de qualité architecturale, d'économie d'énergie et de respect de l'environnement. L'éclairage naturel des bâtiments ne relève ni du passé ni de l'avenir; c'est une constante de l'architecture. C'est pourquoi il est indispensable d'en étudier les principes et les lois qui ont, de tout temps, permis aux architectes de répondre efficacement et avec grandeur à cette problématique fondamentale en architecture. A l'heure actuelle, l'architecte dispose de méthodes de simulation et de calcul sophistiquées ainsi que de systèmes véritablement conçus et mis en oeuvre en vue d'un usage unique et précis. Ainsi, la recherche des ambiances lumineuses, qui vise à la satisfaction du confort physiologique et psychologique de l'homme, se situe à la charnière d'un savoir historique traditionnel, intégrant les données naturelles du site et de son climat, et des possibilités actuelles des sciences et des techniques. Maîtriser la conception des ambiances lumineuses requiert donc une profonde connaissance de certains phénomènes physiques, esthétiques et ergonomiques ainsi que de technologies de pointe telles que les outils de prédétermination de l'éclairage naturel. Cet ouvrage présente les méthodes et technologies applicables pour la conception et l'évaluation des ambiances lumineuses. Cependant, si l'étude de l'éclairage naturel d'un bâtiment se base sur des données scientifiques et technologiques, sa mise en application relève en outre de la capacité de composition de l'auteur du projet. Toute étude de l'éclairage naturel doit intégrer ces deux démarches, artistique et scientifique, dès l'esquisse d'un projet, ce qui est rarement réalisé. D'une part, la grande majorité des écoles d'architecture privilégient l'enseignement de l'éclairage naturel selon le point de vue artistique, en négligeant l'aspect scientifique essentiel à la mise en oeuvre d'une architecture de qualité; d'autre part, les normes qui traitent de l'éclairage naturel étudient le point de vue quantitatif de l'éclairage comme, par exemple, les niveaux d'éclairement ou les contrastes à respecter pour atteindre une bonne perception visuelle mais négligent l'aspect architectural et le côté subjectif du confort visuel des occupants. Ce guide réunit les approches techniques et artistiques ainsi que les critères quantitatifs et qualitatifs afin de donner aux architectes la possibilité de créer une architecture plus humaine et mieux reliée à son milieu. Tout au long de cet ouvrage, la lumière est abordée d'un point de vue tant conceptuel que pratique afin que ce guide soit utile à tous les architectes, quels que soient le type et l'échelle de leurs projets. De nombreux schémas et résultats de simulations viennent illustrer les concepts techniques tandis que de multiples exemples d'architecture sont présentés pour favoriser une compréhension plus concrète des phénomènes lumineux. Les exemples sont présentés dans l'esprit d'un carnet de croquis d'ambiances lumineuses; le lecteur est invité à y confronter ses propres expériences architecturales en rapport à la lumière naturelle. Ce livre est destiné aux architectes et aux étudiants en architecture. Une méthode de conception est toujours liée à une manière de travailler spécifique à chaque individu; c'est pourquoi, la structure de ce guide se veut assez générale et assez flexible pour s'adapter à la vision de chaque architecte. Pour assister le lecteur dans sa démarche, ce manuel présente un index de 170 mots clés ainsi qu'une bibliographie de 70 ouvrages de référence. Cet ouvrage a obtenu le Prix Roberval 2003 dans la catégorie "Enseignement supérieur". Ce guide est disponible à l'adresse : http://www.i6doc.com/doc/eclairage |
![]()
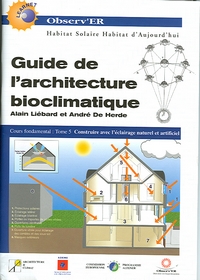
|
La conception architecturale bioclimatique s'inscrit dans la problématique contemporaine, liée à l'aménagement harmonieux du territoire et à la préservation du milieu naturel. Cette démarche, partie prenante du développement durable, optimise le confort des habitants, réduit les risques pour leur santé et minimise l'impact du bâti sur l'environnement. La valorisation de l'éclairage naturel dans la conception architecturale bioclimatique répond à un double objectif de recherche du confort visuel et de maîtrise des consommations: défini comme une cible principale de la démarche de Haute Qualité Environnementale (HQE), l'éclairage naturel, couplé à un éclairage artificiel performant, améliore la qualité des ambiances et participe au bien-être des occupants, tout en assurant de substantielles économies d'énergie. "Construire avec l'éclairage naturel et artificiel" est le thème de cet ouvrage qui vient compléter les quatre premiers tomes de la collection Guide de l'architecture bioclimatique: "Connaître les bases", "Construire avec le climat", "Construire en climats chauds" et "Construire avec le développement durable". Chaque utilisateur puisera dans ce guide de solides connaissances sur l'origine, les caractéristiques et les paramètres de la lumière, sur les matériaux et techniques pour l'utiliser de manière naturelle, et sur les moyens pour la coupler à l'éclairage artificiel. Ce nouvel outil pédagogique est prioritairement
destiné aux formateurs, à leurs étudiants et, au-delà,
à l'ensemble des acteurs et des décideurs de la construction. Ce projet de formation et d'information s'inscrit dans
le prolongement du concours "Habitat Solaire Habitat d'Aujourd'hui"
organisé par Observ'ER. Ce document participe à la réalisation
des objectifs de la Campagne pour le Décollage des sources d'énergies
renouvelables et s'insert dans le cadre du Livre Blanc de la Commission
européenne. Ce guide est disponible auprès d'Obsev'ER. |
![]()
|
|
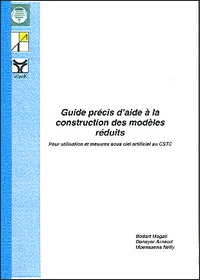 |
Le guide des maquettes donne les instructions nécessaires à la constructions de modèles réduits en vue de les tester sous le ciel artificiel du CSTC. |
![]()
Thèse
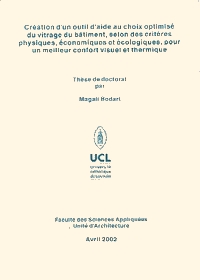 |
Le marché de l'industrie verrière offre actuellement un nombre important de vitrages très performants, tout autant dans les domaines de la thermique et de l'éclairage naturel, que dans le domaine de l'acoustique. Bien que l'architecte soit confronté à un choix très vaste de possibilités, ses critères de choix d'un vitrage restent trop souvent uniquement de l'ordre économique et d'apparence architecturale. Pour qu'il puisse profiter au maximum des progrès réalisés dans l'industrie verrière, il faut lui fournir une assistance, une aide au choix optimal du vitrage, correspondant à son cas spécifique. Dans le cadre de cette thèse de doctorat, nous avons choisi de traiter des aspects thermiques et visuels, ainsi que du lien existant entre ceux-ci. Un grand nombre de simulations scientifiques précises ont été réalisées et nous ont permis de comprendre les mécanismes liant les aspects d'éclairage et de thermique. Nous avons donc pu ainsi tirer des conclusions quant au choix du vitrage pour les immeubles de bureaux en Belgique, en fonction de critères de consommation d'énergie et de confort. La dernière étape
du travail a été la conception d'un outil d'aide au choix
optimisé du vitrage. Cet outil sert d'interface entre l'utilisateur
et la base de données provenant des résultats des simulations
réalisées dans le cadre de cette thèse. Il traite
des aspects de confort thermique et visuel, tout en tenant compte des
aspects économiques et environnementaux. |
![]()
|
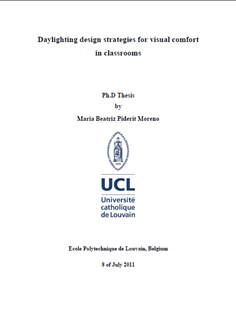 |
Daylighting has taken on an important role in sustainable architecture, since it has a major impact on the energy efficiency of a building allowing, first, to reduce the load on artificial lighting and, at the same time, to reduce the internal gains of the buildings. It is important to point out that it also has a positive effect on human health, wellbeing, visual comfort and performance. In schools, it has been proven that daylighting plays an important role in the learning process and the behavior of the students. The objective of this thesis is to define daylight criteria for the development of daylighting design strategies for classrooms, with the purpose of ensuring the visual comfort of the students. The specific objectives are: first, defining the standards for the application of the criteria, based on a dynamic daylight metric considering weather data, the different types of skies, seasons of the year and times of the day; second, conceiving, verifying and demonstrating the effectiveness of the developed strategies; and, finally, creating a consultation tool, that serves as a reference for classroom design, allowing for the understanding of light distribution and visual comfort conditions of the students, in a fast and easy way. A new methodology for the conception of daylighting design strategies of classrooms was obtained, based on four criteria related to visual comfort; these are: the amount of daylighting, daylighting uniformity, presence of glare risk in the field of view and sunlight penetration in the classrooms. Given the dynamics and variability of the light, this is evaluated through new dynamic simulation methods, which take into account the amount of daily and seasonal variations of daylight, combined with weather data. The evaluation of these criteria, in classrooms, was determined by RADIANCE simulation, where the values are plotted in the temporal and spatial maps in order to evaluate daylight and visual comfort throughout the year. For these new criteria, two acceptance levels were stated: the adequate one, for all that falls within the expectations and that results in a good design; and the optimal one, for all that provides a high luminous quality environment using daylight effectively. We have used as case study in the application and verification of this methodology, five typologies with different localized strategies in the city of Concepción,Chile. After carrying out the study, we can conclude that the new proposed methodology can be applied to other locations and types of buildings deeming necessary, eventually, to adapt the expected objectives to the different criteria. A daylight design that complies with the criteria, methods and standards defined in this thesis ensures a high daylight performance and a well daylit environment. |
![]()
|
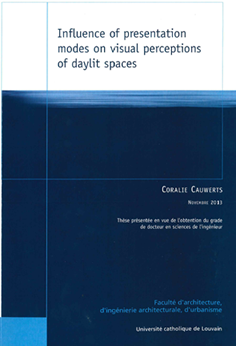 |
Virtual renderings are increasingly used in the architectural design process and in lighting quality research to assess the visual appearance of indoor environments. Thanks to imaging technologies continuously in development to improve the "realism" of these images, pictures can nowadays be presented in various ways. Regrettably, to date, few studies assert that such images replicate the visual appearance perceived in actual daylit environments. The present research investigated the perceptual equivalence between actual daylit environments and images. Two types of images – photographs and virtual renderings – were studied as well as four modes of presentation – QuickTime virtual reality (QTVR) panoramas, 2D display, 3D display, and high dynamic range (HDR) display. Eight groups of 40 students viewed four daylit corridors and filled in a questionnaire about the appearance of lighting and space elaborated for the study. The corridors were presented in several ways: a first group of participants visited the actual rooms while the other groups visualized, in a lab context, their reproduction in sketches, photographs or virtual renderings. This research provides some proofs that images can reasonably be used as a surrogate for the real world when studying the appearance of lighting (characterized by the perceived brightness, coloration, contrast, distribution, directivity and glare). On the other hand, the study suggests that images poorly reproduce the appearance of space (pleasantness and enclosedness were studied). As a result of the research, we determined precisely the media to use for studying each dimension characterizing the appearance of lighting and space.
|
![]()
Articles publiés dans des revues internationales
|
|
|
Keywords global energy savings, daylighting, facade configurations Abstract The objective of the work was to evaluate the impact of lighting energy savings on global energy consumption in office buildings. This evaluation comes from an integrated approach combining the daylighting and the thermal aspects. The study presented here is based on simulation results. Several façade configurations have been modeled, for the four main orientations and three combinations of internal wall reflection coefficients. These simulations were performed by coupling a daylighting simulation tool (ADELINE) and a dynamic thermal simulation software (TRNSYS). These simulations allowed us to determine the main parameters playing a rule on lighting consumption. We learned that daylighting can reduce artificial lighting consumption from 50 to 80 %. The global primary energy saving coming not only from the reduction of the lighting consumption but also from the reduction of lighting internal loads could then reach 40 %, for a type of glazing usually used in office buildings. Texte publié dans : Energy and Buildings, 34 (2002), p.421-429. Pour des raisons de copyright, le texte complet n'est
pas disponible sur ce site. Pour obtenir une copie, s'adresser à
ELSEVIER
ou à M. Bodart.
|
![]()
|
|
|
Abstract : The design of a new sky simulator and its construction
are described in detail. The Texte publié dans : Lighting Research and Technology, 38 (1) (2006), p.73-89. Pour des raisons de copyright, le texte complet n'est pas disponible sur ce site. Pour obtenir une copie, s'adresser à la revue ou à M. Bodart. |
![]()
|
|
|
Keywords daylighting, scale models, artificial sky Abstract Scale models are frequently used to evaluate daylighting
performances of buildings. In order to get accurate results, there are
several rules to respect for building these scale models. Texte publié dans : Architectural Science Review, 50.1 (2007), p.31-36. Pour des raisons de copyright, le texte complet n'est
pas disponible sur ce site. Pour obtenir une copie, s'adresser à
la revue ASR
ou à M. Bodart.
|
![]()
|
|
|
Keywords artificial lighting, energy savings, lighting control, dimming, daylight Abstract This paper compares the potential of lighting energy
savings in office rooms by using different control systems, for three
locations in Europe and the four main orientations. The method is based
on DAYSIM simulations to perform daylight calculations, on laboratory
measurement to evaluate precise system energy consumptions and on the
implementation of a new algorithm for simulating a close-loop daylight
dimming system. It appears that the control of the electrical power in
function of daylight leads to very high savings; they slightly depend
on the room orientation and the location. Savings varies from 45% to 61%.
The performances of an occupancy sensor are also tested. Threshold values
of occupancy rate for which daylight dimming leads to higher gains than
an occupancy control system vary between 27 and 44% depending on location
and orientation. The measurements of the energy consumption of the sensors
and detectors also permit to conclude that systems with embedded DALI-compatible
ballast controllers should be abandoned in favour of a centralized DALI-compatible
ballast controller or embedded analogue systems. Pour des raisons de copyright, le texte complet n'est
pas disponible sur ce site. Pour obtenir une copie, s'adresser à
la ELSEVIER
ou à M. Bodart. |
![]()
|
|
|
Keywords Artificial lighting; Energy savings; Lighting control; Dimming; Daylight Abstract This paper compares the potential of lighting energy
savings in office rooms by using different control systems, for three
locations in Europe and the four main orientations. The method is based
on DAYSIM simulations to perform daylight calculations, on laboratory
measurement to evaluate precise system energy consumptions and on the
implementation of a new algorithm to simulate a close-loop daylight dimming
system. It appears that the control of the electrical power in function
of daylight leads to very high savings; they slightly depend on the room
orientation and the location. Savings vary from 45 to 61%. The performances
of an occupancy sensor are also tested. Threshold values of occupancy
rate for which daylight dimming leads to higher gains than an occupancy
control system vary between 27 and 44% depending on location and orientation.
The measurements of the energy consumption of the sensors and detectors
also permit to conclude that systems with embedded DALI-compatible ballast
controllers should be abandoned in favour of a centralized DALI-compatible
ballast controller or embedded analogue systems. Pour des raisons de copyright, le texte complet n'est
pas disponible sur ce site. Pour obtenir une copie, s'adresser à
la ELSEVIER
ou à M. Bodart.
|
![]()
|
|
|
Keywords Daylighting; Photometry; Simulation; Scale models; Materials; Colorimetry Abstract This paper presents a methodology for evaluating the
photometric and colorimetric characteristics of internal building materials,
for daylight evaluation. The assessment of these characteristics is crucial
both for modelling materials accurately in daylight simulation tools and
for building correct daylight mock-ups. The essential photometric and
colorimetric parameters that influence the reflection of light from and
its transmission through building materials are identified and described.
Several methods for evaluating these parameters qualitatively and quantitatively
are then proposed and discussed. Our new methodology was fused to create
a database of materials in a freely accessible web tool which compares
full-size materials to scale-model materials in order to help architects
and lighting designers choose materials for building daylight scale models. Pour des raisons de copyright, le texte complet n'est
pas disponible sur ce site. Pour obtenir une copie, s'adresser à
la ELSEVIER
ou à M. Bodart.
|
![]()
|
Keywords Daylighting, Annual Simulation, Climate-based metrics, Temporal Maps, Schematic Design Abstract Many conventional daylighting design tools are limited in that each simulation represents only one time of year and time of day (or a single, theoretical overcast sky condition). Since daylight is so variable – due to the movement of the sun, changing seasons, and diverse weather conditions – one moment is hardly representative of the overall quality of the daylighting design, which is why climatebased, dynamic performance metrics like Daylight Autonomy (DA) and Useful Daylight Illuminance (UDI) are so needed. Going one step further, the annual variation in performance (condensed to a percentage by DA and UDI) is also valuable information, as is the ability to link this data to spatial visualizations and renderings. Trying to realize this combination of analytical needs using existing tools would become an overly time-consuming and tedious process. The challenge is to provide all information necessary to early design stage decision-making in a manageable form, while retaining the continuity of annual data. This paper introduces a climate data simplification method based on a splitting of the year into 56 periods, over which weather conditions are “averaged” and simulated using Perez’s ASRCCIE sky model, while information on sun penetration is provided at a greater resolution. The graphical output of the produced data in the form of “Temporal Maps” will be shown to be visually, and even numerically, comparable to reference case maps created using short time step calculations and based on illuminance data generated by Daysim. Pour des raisons de copyright, le texte complet n'est pas disponible sur ce site. Pour obtenir une copie, s'adresser à l'IESNA ou à M. Bodart. S. Kleindienst is a PhD student at MIT, Department of Architecture, Building and Technology Program. M. Andersen is professor at MIT, Department of Architecture, Building and Technology Program.
|
![]()
|
Keywords daylighting, design process, design support, interactive optimisation, energy, simulation, visualisation Abstract The effective integration of daylighting considerations into the design process requires many issues to be addressed simultaneously, such as daily and seasonal variations, illumination, and thermal comfort. To address the need for early integration into the design process, a new approach called LightSolve has been developed. Its key objectives are to support the design process using a goal-oriented approach based on iterative design improvement suggestions; to provide climate-based annual metrics in a visual and synthesized format; and to relate quantitative and qualitative performance criteria using daylighting analysis data in various forms. This methodology includes the development of a time-segmentation process to represent weather and time in a condensed form, the adaptation of daylight metrics that encompass temporal and spatial considerations, and the creation of an interactive analysis interface to explore design options and design iterations. This system relies on optimization techniques to generate these suggestions. LightSolve allows the designer to explore other design alternatives that may better fulfil the objectives and to learn about appropriate strategies to resolve daylight or sunlight penetration issues. It offers architects and building engineers support for daylighting design that can be employed interactively within the existing design process. Pour des raisons de copyright, le texte complet n'est pas disponible sur ce site. Pour obtenir une copie, s'adresser à M. Bodart. S. Kleindienst est doctorante au MIT, Département d'Architecture, Building and Technology Program. M. Andersen est professeur au MIT, Département d'Architecture, Building and Technology Program.
|
![]()
Articles publiés à des conférences
|
Keywords Consumption, Cooling, Energy, Glass, Heating, Lighting, Office building, Simulation, Window Abstract The choice of glazing is a critical stage in the design of a building.
Texte publié lors de la conférence : Performance of Exterior Envelopes of Whole Building VIII, ASHRAE, DEcember 2001, Clearwater Beach, Florida, USA. Pour des raisons de copyright, le texte complet n'est pas disponible sur ce site. Pour obtenir une copie, s'adresser à l'ASHRAE (section : conference proceedings) ou à M. Bodart. |
![]()
|
|
| Abstract
A new type of sky and sun simulator has been developed in Belgium. This paper presents this new sky and sun simulator and the mirror box built as a complementary tool of this one. The simulator, made of 91 halogen lamps placed in a hexagonal shape, is based on the modelling of one patch of the Tregenza sky hemisphere distribution. Thanks to this concept, the illuminance evaluation of one geometric configuration made from one measurement set is usable for every sky model. The sun simulator, which is also made of halogen lamps placed in a hexagonal shapes is also described. This paper presents the parallax error measurements. The very intensive validation work is also summarised; it shows that the tools are powerful and present very low errors.
Texte publié dans les proceedings de la conférence "Lux Europa 2005", Berlin Septembre 2005.
|
![]()
|
|
| Abstract
Scale models are frequently used to evaluate daylighting
performances of buildings. In order to get accurate results, there are
several rules to respect for building these scale models. Texte publié à la conférence PLEA 2006, Genève, septembre 2006
|
![]()
|
|
| Abstract
This paper presents a web tool that has been developed
in order to help architects or lighting designers to choose materials
for the building of daylight scale models. Those scale models are built
in order to qualify or quantify, under real or artificial skies, the daylight
penetration and distribution in buildings. The essential photometric and
colorimetric parameters that influence the light reflection and transmission
of building materials were identified and several methods, for the qualitative
and the quantitative evaluation of these parameters were studied. As a
result of this study, the web tool proposes two input possibilities. The
first one is the simplest: the user chooses the full size material in
a database and the web tool immediately proposes a list of scale model
materials. The second one is based on a complete input of the full size
material characteristics: its colour that can be measured or identified
by a colour code (RAL, NCS, …) and its reflexion mode and its homogeneity
that are then qualitatively described. In this second case, again, the
tool proposes a list of selected scale model materials and the user can
then choose a material in that list in accordance with the main objectives
of his daylight study. Texte publié à la conférence PLEA 2006, Genève, septembre 2006
|
![]()
|
| Abstract
Due to daylight variability, a design cannot be thoroughly assessed using single-moment simulations, which is why we need dynamic performance metrics like Daylight Autonomy and Useful Daylight Illuminance. Going one step further, the annual variation in performance (condensed to a percentage by DA and UDI) is also valuable information, as is the ability to link this data to spatial visualizations and renderings. The challenge, therefore, is to provide the information necessary to early design decision-making in a manageable form, while retaining both the continuity of annual data. This paper introduces a simplification method based on splitting the year into weatheraveraged periods, which are simulated using Perez’s ASRC-CIE sky model while sun penetration data is provided at greater resolution. The graphical output, in “Temporal Map” format, is shown to be visually and numerically comparable to reference case maps created using detailed illuminance data generated by Daysim. Texte publié à la conférence Esim 2008, Quebec, mai 2008
|
![]()
|
| Abstract
Through the example of the VELUXBelgium building, this paper presents a real case application of a new methodology that is being developed to favor an interactive and intuitive approach of daylighting in buildings in the schematic design phase. The Lightsolve method, under development, is based on an interactive goal-oriented approach, and provides visual representations of annual, climate-based data that rely on a combination of sky distributions using the ASRC-CIE model. This paper focuses on the use of graphical representation of climate-based daylight performance metrics (illuminance and glare metrics) combined with luminance renderings for evaluating the design options occurring during the pre-design stage of the building. Texte publié à la conférence BPS 2008, Leuven, octobre 2008
|
![]()
|
| Keywords: lighting, energy consumption, dwelling, monitoring Texte publié à la conférence BPS 2008, Leuven, octobre 2008 |
![]()
|
| Keywords: daylighting, design process, interactive optimization, energy, visualization Abstract Building designers need reliable methods to address issues such as daily and seasonal variations and combine them with aesthetic considerations, and balance sufficient illumination with visual and thermal comfort aspects. And, this integration must happen early in the design process to have a significant impact on energy savings and ultimate building performance. This paper proposes to address this need by fulfilling three major objectives: support the design process using a goal-oriented approach based on iterative design improvement suggestions; provide climate-based annual metrics in a visual and synthesized form; and relate quantitative and qualitative performance criteria thanks to a novel interface for browsing daylighting analysis data in various forms. A methodology to achieve these objectives is described here as the Lightsolve approach. Texte publié à la conférence PLEA 2008, Dublin, Octobre 2008 |
![]()
|
Keywords: daylighting, design process, interactive optimization, energy, visualization Abstract The use of energy efficient lighting in dwellings in combination with the preservation or the improvement of the visual comfort is a huge challenge. There is an important lack of knowledge and information in this field due to multiple factors: little or no energetic and photometric information about the residential products, uncertainty about the behaviour of the users, economic limitations … This paper presents a lighting renovation project in social apartments. The lighting systems were renovated in six similar apartments, at different level, in order to evaluate the lighting saving potential and the influence of the human behaviour on the lighting consumption. This paper presents the obtained average illuminances, luminances and installed powers for each cases. It shows that, if the choice of the lighting system is left to the inhabitant, inefficient systems are used and lighting comfort is seldom reached. Moreover, replacing incandescent lamps by high efficient compact fluorescent lamps (CFL) induces high energy savings but comfort level is hardly reached in that case. Luminaires manufacturers should work on the design of aesthetic and efficient luminaires and more technical information should be given on the luminaire packing. Finally, this paper shows that the human behaviour has a large influence on the lighting consumptions, particularly for inefficient lighting systems. Texte publié à la conférence EEDAL 2009, Berlin, Juin 2009 |
![]() Architecture
et Climat - Place du Levant, 1-1348 Louvain-La-Neuve
Architecture
et Climat - Place du Levant, 1-1348 Louvain-La-Neuve